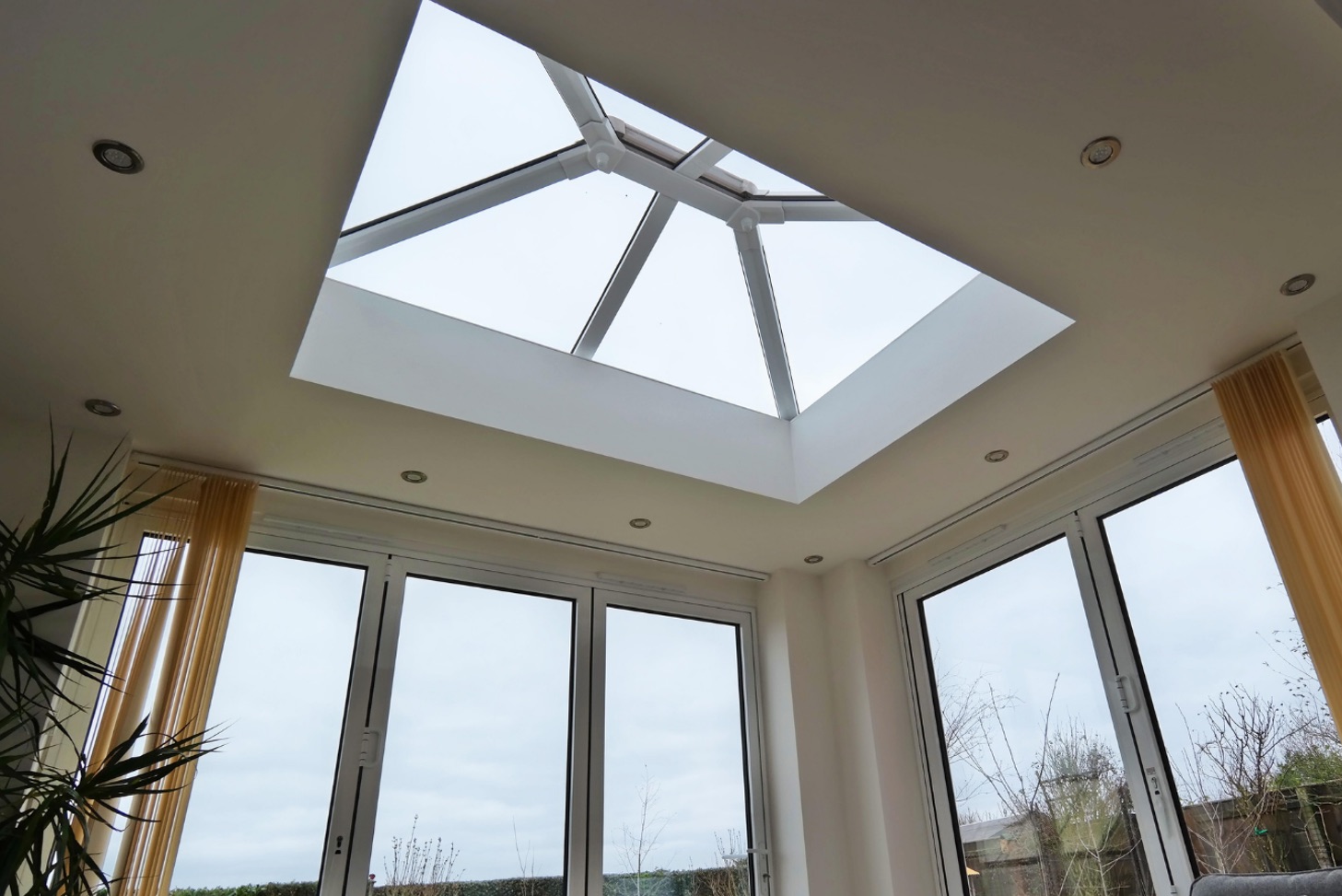
An orangery extension is a stylish and practical way to add space and value to your home. Combining the light and openness of a conservatory with the insulation and usability of a traditional extension, orangeries provide a versatile space for homeowners, and can be used for multiple functionalities such as dining, relaxing, or entertaining.
At Garden Room Designs, we specialise in creating bespoke orangeries and orangery extensions that enhance homes with style and functionality. If you're considering an orangery for your Norwich, Norfolk or Suffolk property, here are the first steps we recommend taking to ensure a smooth and successful project.
Before embarking on your orangery project, consider how you plan to use the space. Will it be a sunlit dining area, a home office, an additional living room or a playroom for the little ones? Understanding the function of your orangery will help inform future design choices, such as size, layout, and materials.
At Garden Room Designs, we take care of everything for you. We manage applications, liaise with the council and building control, and ensure your orangery meets all necessary regulations. In many cases, an orangery can be built under permitted development rights, meaning planning permission isn't required. However, if your home is in a conservation area, is a listed building, or if the extension exceeds certain size limits, approval may be needed. We handle the entire process and ensure compliance with UK Building Regulations, including insulation, structural integrity, and energy efficiency, so you can enjoy a seamless and stress-free experience.
The cost of an orangery varies depending on size, materials, and additional features like heating and glazing. Establish a clear budget early on, at Garden Room Designs, we provide transparent pricing and expert guidance to help you get the best value for your investment.
A well designed orangery should complement your home's existing architecture. Consider the following factors:
At Garden Room Designs, we offer a range of high-quality materials and expert craftsmanship to bring your vision to life.
Choosing the right company for your orangery project is crucial. At Garden Room Designs, our team of experienced designers and builders ensure your extension is constructed to the highest standards, from initial consultation to final completion.
If planning permission is required, our team will handle the entire application process from start to finish, ensuring everything is submitted correctly and on time.
Once all permissions are secured and designs are finalised, construction can begin. This typically involves groundwork, laying foundations, constructing the walls, fitting the orangery lantern, roof and completing any interior finishes. Our skilled team manages every stage, ensuring a seamless and stress-free experience.
Once the main structure is complete, personalise your orangery with features such as flooring, lighting and furnishings. Electric lantern blinds and well-placed lighting can enhance comfort and functionality. We can advise on the best finishing touches to suit your lifestyle.
With years of experience in designing and building high-quality orangeries in Norwich, Norfolk and Suffolk, we pride ourselves on delivering exceptional results tailored to your needs. Our team takes care of everything from planning and design to construction and completion, ensuring a hassle-free process and a stunning final result.
If you're ready to start your orangery project, contact us today for a consultation. We'll guide you through the process and help create a beautiful, functional space that enhances your home.
Building an orangery extension is an exciting investment, and with the right team by your side, it can transform your home for years to come. Get in touch today and let us help you bring your vision to life!
